Town Hall refurbishment to make it disabled compliant
HISTORY
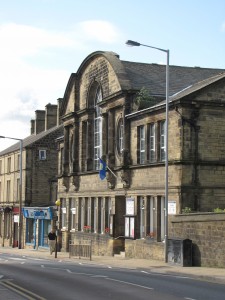 In 2012 the idea was muted that Silsden Town Hall should be made disabled compliant. This was thought to be an excellent idea when proposed (by Councillor Mallinson – Ward Councillor) to a group of the local History Group and the Silsden Players, a local amateur dramatics group – they all voted in favour of the proposal with the promise that facilities for their groups would be improved with the refurbishment. This was a meeting by invite only and from the vote in favour of the proposal came the idea “Silsden was in favour of the proposal”.
In 2012 the idea was muted that Silsden Town Hall should be made disabled compliant. This was thought to be an excellent idea when proposed (by Councillor Mallinson – Ward Councillor) to a group of the local History Group and the Silsden Players, a local amateur dramatics group – they all voted in favour of the proposal with the promise that facilities for their groups would be improved with the refurbishment. This was a meeting by invite only and from the vote in favour of the proposal came the idea “Silsden was in favour of the proposal”.
HOWEVER
What Councillor Mallinson neglected to say before the vote was taken was that to pay for the refurbishment BDMC (Bradford Council) would sell Wesley Place and the library, and the council would pocket the difference between the cost of the refurbishment of the Town Hall and the sell-off of a prime piece of community land in the centre of Silsden.
TO MAKE THE TOWN HALL DISABLED COMPLIANT
The reason the Town Hall has not been made disabled compliant to date is because it’s a Victorian building which is impossible to make compliant without bending the rules, and bend the rules they have!
- Pictures of the outside of the Town Hall
THE RAMP
The Town Hall is in a conservation area and it is proposed to build an eyesore-wart of a ramp at the front entrance, but the pavement is not wide enough to accommodate a pavement of 1.5m and a ramp of 1.5m (both minimum widths required by law) so the ramp has been made narrower than the disabled minimum requirements. This is the main entrance to the Town Hall and the proposal restricts the exit if there was an emergency.
The pavement will be restricted by the ramp at a point where people will be waiting to use the Zebra Crossing.
THE LIFT and the UPPER FLOOR ESCAPE ROUTES
At great expense a lift – £35K, will be put in which will restrict the size and usefulness of the back room, but it will enable wheelchair users to get to the upper floor. A new fire escape is proposed from the upper floor, unfortunately it will not be suitable for a wheelchair user because it has steps. In fact all the fire escape routes from the upper floor have steps and evacuation from the upper floor for users who cannot walk down steps will require chair lift assistance.
THE REAR FIRE ESCAPE
 The new fire escape will be an improvement on what is there at the moment but it doesn’t facilitate wheelchair users and the route to a safe area still has many hazards such as downpipes, steps, and past the kitchen which is the most likely source of a fire.
The new fire escape will be an improvement on what is there at the moment but it doesn’t facilitate wheelchair users and the route to a safe area still has many hazards such as downpipes, steps, and past the kitchen which is the most likely source of a fire.
FIRE ESCAPES
STEPS, the rear exits – apart from the from the main front entrance all other exits will have the hazard of steps from the upper and lower floor. The rear fire escapes all converge on one point (from different directions) and all go pass the kitchen. The escape from the convergence point depends on a gate being unlocked and the escape route not being blocked by a parked car or an industrial waste bin.
FRONT EXIT – the ramp at the front of the building will restrict the progress of people using this as the only exit. This could be the only exit if a fire was to breakout in the kitchen area. The building could potentially be host to 200 people and there could be able and disabled. Any evacuation of the building could be delayed if the users of the Town Hall included those with walking difficulties.
REDEVELOPMENT TO ACCOMMODATE DDA COMPLIANCE
The refurbishment will result in smaller rooms and restricted use. The library will be moved into the small council chambers (the historic council furniture and Silsden Council will be evicted – no need to call it the town hall?). The Town Hall may not be viable as a rentable space after the refurbishment but there will be some superb toilets and a stage on the upper floor for the Silsden Players, pity those in wheelchairs will not be able to use the floor unless there is someone qualified to carry them down the stairs!
ACCESS
It is not possible to park (legally) outside of the Town Hall and these changes will not change anything if anything it will make it more difficult to access the Town Hall.
OUTSTANDING REPAIRS
The Town Hall has outstanding capital repairs dating back over several years, these were said to be £175K
THE COST
To make the Town Hall disabled compliant is estimated to cost £300K
Capital repairs, the roof and exterior is estimated to be £76.5K ( no I don’t know where the other £98.5K went to that was in the original outstanding capital repairs estimate )
The sell off of the library and Wesley Place (is probably worth £600K to a developer for houses). £300K will go to pay for the Town Hall refurbishment The extra £300K? will go to Bradford and will not be invested in Silsden.
CONCLUSION
The Town Hall is not really fit for purpose and it should be sold for redevelopment with an alternative use such as offices or accommodation. However, the proposed refurbishment will be a bodge job to make the Town Hall DDA compliant? As able bodied, I would feel unsafe attending an event on the upper floor and having a good knowledge of the proposed changes I’m not too sure about the safety of an event on the ground floor either.
This is a waste of £300K
If this refurbishment of the Town Hall goes ahead, as a result of this project, then Wesley Place and the land on which the current library (a prime community location) will be lost to Silsden. A purpose built community centre could be built on this land. It could accommodate the library and could have flexible large and small meeting rooms. As a new build on a flat plot of land with a large adjacent car park, it would be easy to make it disabled compliant.
REFERENCES
- The planning application for the front ramp and fire escape to the rear.
- The outside of the Town Hall – pictures showing the pavement and the rear access.
- Silsden Town Hall Public Consultation – report of ‘consultation’. – This was not billed as a consultation and in my opinion, this is biased and does not reflect the meeting I attended.
- Area Planning Panel (KEIGHLEY AND SHIPLEY) to be held on 15 May 2013 (read from P35): update the planning decision was deferred until June because BMDC changed the plans after the cutoff date and Silsden Town Council were unable to comment.
Forum topics on silsden.net
- BRADFORD WANT TO SELL LIBRARY & WESLEY PLACE TO BUILD HOUSES
- THE TOWN HALL LIBRARY you will like this NOT A LOT 🙁
- PLANNING for DISABLED ACCESS to TOWN HALL
Silsden Town Council Statements
- TOWN COUNCIL STATEMENT (3) re Town Hall Refurb
- TOWN COUNCIL STATEMENT (2) re Town Hall Refurb
- TOWN COUNCIL STATEMENT re Town Hall Refurb
Town Hall ‘Steering Group’ minutes (group in favour of plans – mostly BMDC employees)
- The composition of the ‘Steering Group’
- Meeting held 21 March 2013
- Q & A comments
- Meeting held 17 April 2013
- Meeting held 15 May 2013
HELP
Will you sit by and watch this happen?

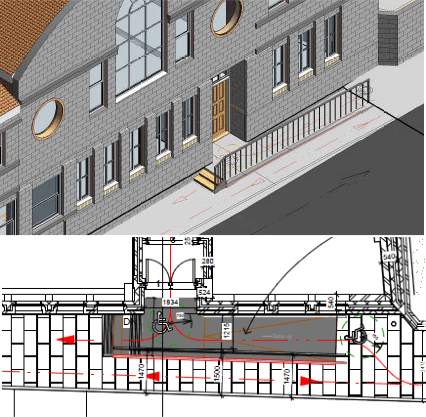
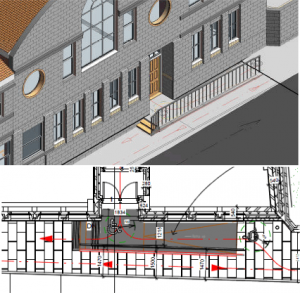
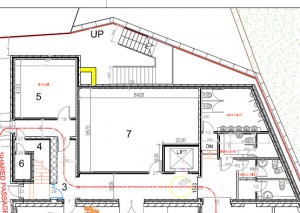


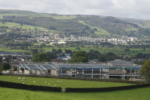
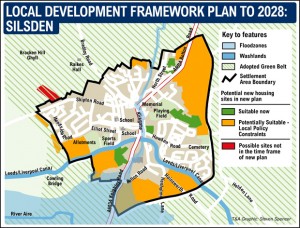
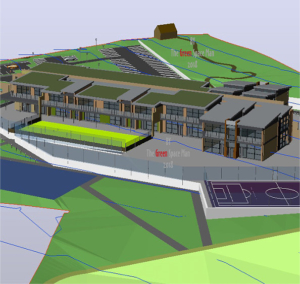
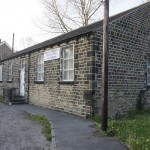

Leave a Reply
Want to join the discussion?Feel free to contribute!